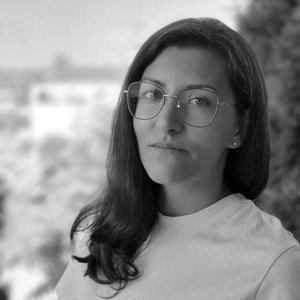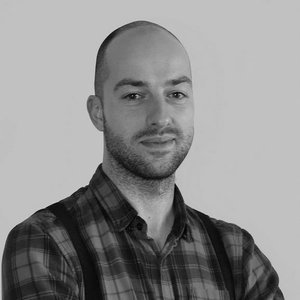Our Team
Salo Levinas, Principal
Salo Levinas is an internationally-recognized architect known for his distinguished contemporary designs. His work brings fresh and innovative approaches to challenges presented by a broad array of institutional, commerical and residential clients. Levinas’ work has recieved multiple awards from the American Institute of Architects and other organizations, which highlight Salo’s design talents on educational, institutional, commercial, sacred, and residential architecture. In addition, his projects have appeared and been reviewed in broad circulation publications including The Washington Post, The New York Times, Interior Design Magazine, Home & Design Magazine, ArchitectureDC Magazine, and a number of international books and online magazines.
Suleiman Umar, RA
Suleiman Umar is a registered architect with more than 30 years’ experience in architecture and planning around the world. He graduated Magna Cum Laude from the historic Howard University in Washington, DC. where he was the winner of the "Best Thesis Award" in his graduating class of 1988. Suleiman began his professional career with Navy Marshall & Associates as a project architect, later as project manager for contracts involving local and federal government entities as well as private clientele. He later joined the firms of Bignell Watkins Hasser Architects and Shinberg Levinas Architects, where he served as project architect and project manager on various projects including: multi-unit residential, single family residential, administrative, retail, educational, and recreational facilities.
Marco Vazquez
Marco Vazquez has been practicing architecture since graduation from the Universidad Autónoma Metropolitana of Mexico City in 1995. He has 25 years of professional experience, 19 years in the US and 6 years in Mexico. Vazquez has many years of experience developing projects from conceptual design to construction administration. He has worked developing proposals, construction documents, permit sets and construction administration fro institutions, single family, town houses, and multi-family projects with 300+ units per building, luxurious residences with high end finishes and a variety of exterior finishes in several developments in Mexico, Virginia, Maryland, New Jersey and Connecticut.
Juan Andrade
Juan Andrade has 17 years of professional project delivery experience from conceptual design to construction administration. He has contributed to all phases of the design and construction process for a diverse range of building types including educational, institutional and cultural facilities, as well as for large commercial and multi-family projects. His work includes historical building renovations involving modern building systems integration and execution; and the careful adaptation of existing structures to suit new functions and programs. Prior to joining Shinberg.Levinas, his portfolio included the National Air and Space Museum, the National Zoo, the CityCenterDC, and the John F. Kennedy Center in Washington, DC; the R.S. Vance Federal Courthouse in Birmingham, AL; and the West Tennessee School for the Deaf in Jackson, TN.
Enrique Otero Neira
Enrique is a talented Project Designer on the team. He has been practicing architecture since graduating from the University of A Coruña in Spain. He has 15 years of professional experience in Spain, the Netherlands, and now in the U.S, and has successfully completed projects from schematic design to construction documents. His experience includes large scale residential and mixed-use projects, and multiple historic restoration projects. Enrique is passionate about architecture, art history, and 3D printing applications in art and architecture.
Rachel Mihaly, RA
Rachel Mihaly has been practicing architecture since graduating with her Masters in Architecture from the University of Maryland. Over the last 9 years, she has contributed to projects at all phases of the design process from Pre-Design through Construction Administration. She has worked on multiple project types including Higher Education, K-12, Cultural and Performing Arts , and Multifamily Residential projects. Rachel brings her passion for art, design, and nature to Shinberg Levinas.
Iting Chen
Iting Chen is an architectural designer from Taiwan. She obtained her Master of Architecture degree from the University of Virginia in 2022. Iting has practiced architecture in Taipei, California, and Washington, DC. Her experience across residential, education, mixed-use, and transportation projects includes the Taiwan National Railway Station Construction as a multiple transportation hub. Growing up in a shoreside city, Tainan, Iting loves outdoor activities and travel. She likes to learn about nature, ecology, and culture in different contexts. All of the observations inspire her architectural design. She hopes to produce architecture that is meaningful to its local community.
Marem Kushtova, RA
Marem is an accomplished architect, licensed in DC and Canada, with over eight years of diverse experience, spanning a wide range of project scales and types. Since completing her Masters of Architecture at the University of Toronto, she has worked in esteemed firms across Vancouver, Boston, and Toronto, garnering invaluable experience across various sectors and project phases, from Pre-Design through Construction Administration. She has worked on a variety of projects, from public buildings and single family residential to large-scale masterplans, high-rises, and mixed-use hubs. Marem’s unique background in Political Science shapes her design approach, as she carefully considers historical, socio-political, and cultural contexts in her projects.
Mario Pareja
Mario Pareja is an architect with more than 30 years’ experience in architecture and planning. Mario graduated Cum Laude from the historic Howard University in Washington, DC. where he was the winner of the "Best Design Student Award" in his graduating class of 1988.
Mario began his professional career with Angel Clarens & Associates as a project architect and later as project manager for contracts involving local and federal government entities as well as private clientele. He later joined the firm of Salo Levinas Architects, where he served as project and design manager for various projects including: multi-unit residential, single family residential, administrative, retail, educational, and recreational facilities.
Polena Zhekova
Polena holds a Master of Architecture and Interior Design from University of Architecture Civil Engineering and Geodesy, Sofia, Bulgaria. She is a Registered Architect in Bulgaria, since 2015 and is a member of the Chamber of Architects in Sofia, Bulgaria. Also, Polena is a PhD student, working in the field of BIM technologies. Her experience was built upon a large number of projects in Bulgaria, USA, Sweden, United Kingdom, Australia, New Zealand and Belgium. During this time, she has been involved in a lot of projects for residential and commercial buildings. Polena has the expertise to develop construction documents, utilizing BIM technology. Her particular interests are in energy efficient buildings and passive house designs. She is a keen supporter and advocate for the Total Design idea, through the BIM system.
Petar Penchev
Petar holds a Master of Architecture of Industrial Buildings from University of Architecture Civil Engineering and Geodesy, Sofia, Bulgaria. He is a Registered Architect in Bulgaria since 2015, and is a member of the Chamber of Architects in Sofia, Bulgaria. Petar is a young and very passionate professional with keen interest in the new technologies and trends. He has a lot of interest in BIM technology and also, he is one of the founders of Revit User Group in Sofia, Bulgaria. Petar also has valuable knowledge and experience in computational design and techniques. The projects he worked on include residential buildings, industrial buildings not only in Bulgaria but worldwide. As a result of his interest Petar developed expert skills in Revit Autodesk. He teaches a Revit online course and developed a lot of Dynamo BIM scripts automating the daily tasks.
Meade Gelston, Office Manager
Tommie Taylor, Marketing Manager
Milton Shinberg, Principal Emeritus
Milton Shinberg is a leader in the design of schools, sharing his long experience in local, national and international forums. After co-founding Shinberg Levinas with Salo in 1995, he has led education projects totaling more than 2 million square feet of space, designed to support and inspire students in disadvantaged communities. His longtime work bringing behavioral and neuroscience discoveries to enhance design and deeper client connection in practice have brought wide recognition, nationally and internationally, in the professional as well as the academic communities. Paralleling practice, Milton has been since 1978, and continues to be, an adjunct professor in architecture at Catholic University, teaching design and creating many elective courses.













