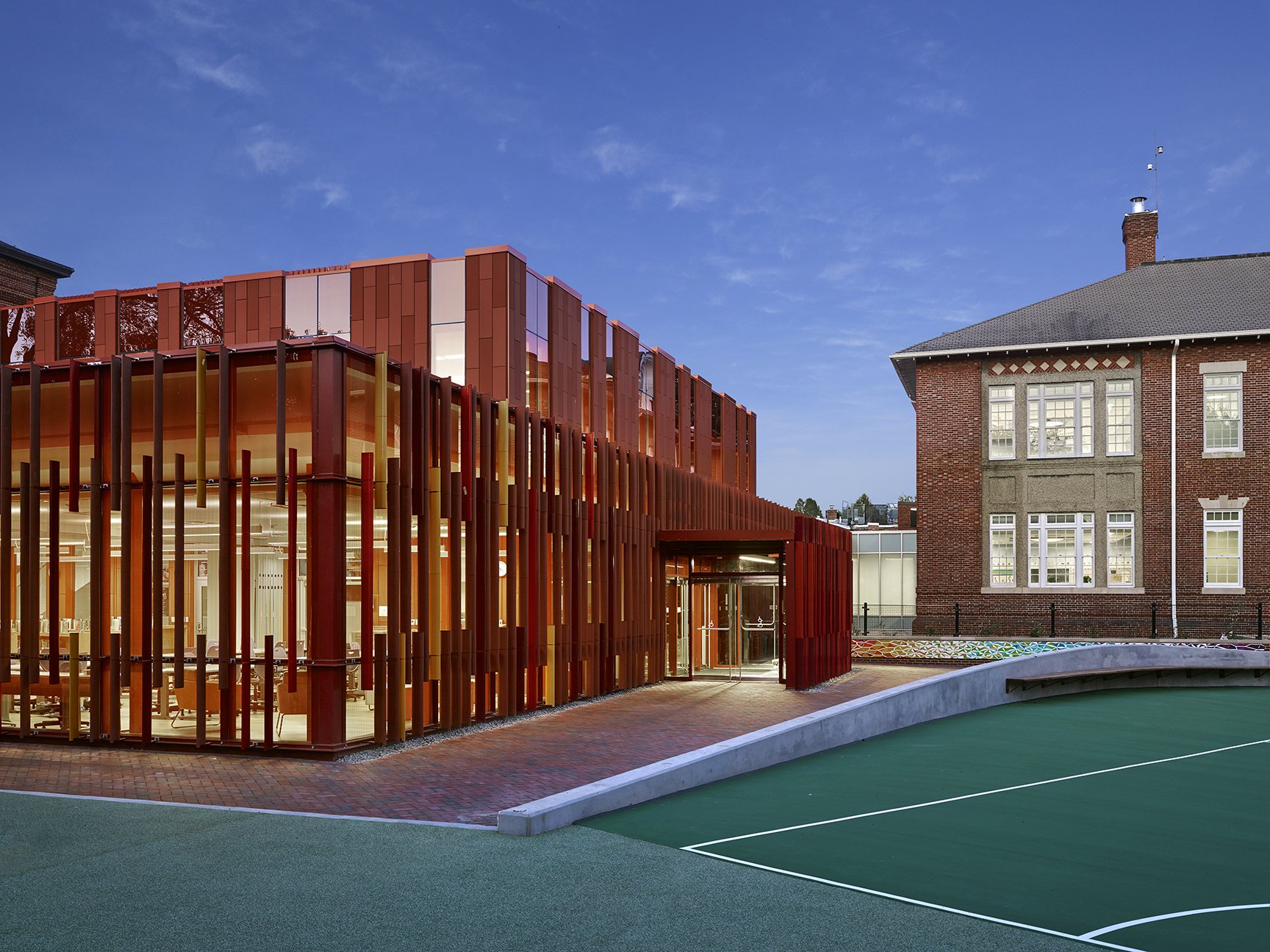
Hyde-Addison Elementary School
Washington, DC
Renovation of 70,000 sft at existing historic facility. The Addition to Hyde Addison Elementary School complex includes almost 30,000 square feet of new space. This space will contain gymnasium completed with a basketball court, stage and bleacher seating, music room, health suite, cafeteria, library, 4 classrooms and some administrative functions. Addition also connects two existing historic buildings and new space into one coherent facility.
The newly designed building applies modern terracotta rain screen panel and sun screen baguette systems to the historic context setting. Both terracotta systems will be installed vertically. This installation method challenges the common horizontal use of terracotta screens. The Addition blends perfectly into historic Georgetown fabric, while standing out as a distinguished contemporary building on its own.
Key Strengths Exhibited: Campus modernization in historic urban fabric bringing school up to current DGS standards. Extensive study of the site and engagement with the school and community as well as local and national historic preservation bodies.













