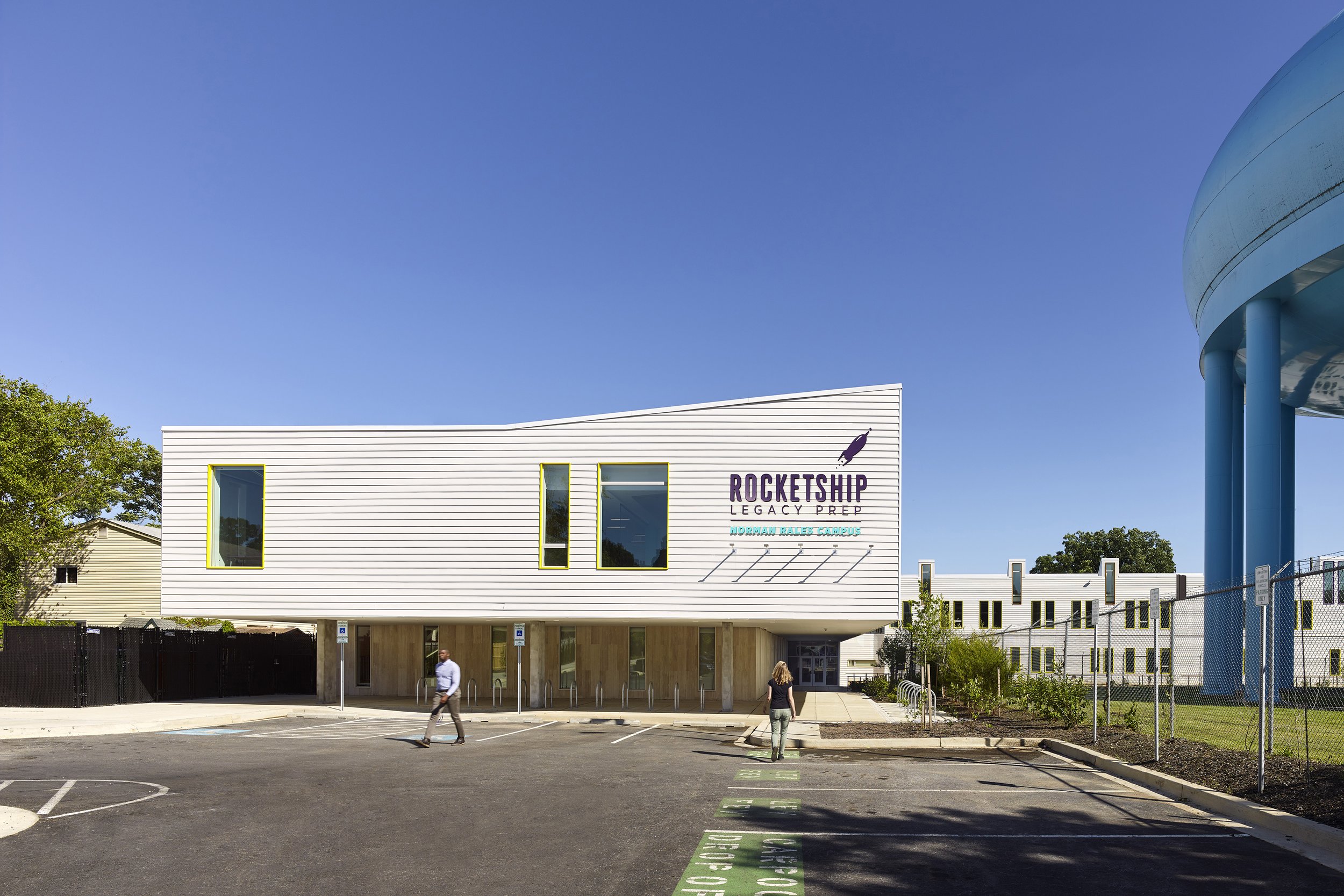
This is a 53,000 SF Pre-K, Kinder and Elementary School building hosting 800 students. The school includes 26 classrooms, 3 special education classrooms, 2 group learning centers, multi-purpose cafeteria, lobby, nurse’s suite, administration offices, gym and a welcoming agora space with built-in step seating. The school offers a high-performance building design and a sustainable learning environment. The project achieved LEED PLATINUM Certification.
The T-shaped site, nested among a dense neighborhood and a large water tank, forced us to find a creative way to insert the building and to find interesting vistas. We allowed the giant blue “spaceship”, the watertank, to “land” just in front of the school and guide the students to the main school entrance. The children are encouraged to learn about sustainability walking on the bridge over the water retention pond. The building dialogues with the neighboring houses thanks to its moderate scale, repetition of roof dormers and choice of cladding materials. The school becomes a part of the community to which it belongs. The Rocketship public school model, based on the rotation of four learning blocks every day, Humanities, STEM, Learning Lab and Enrichment is embedded in the project layout plan. The Rocketship mission, to allow all kids to unleash their potential, is exemplified in the dynamic and clean design intent.













