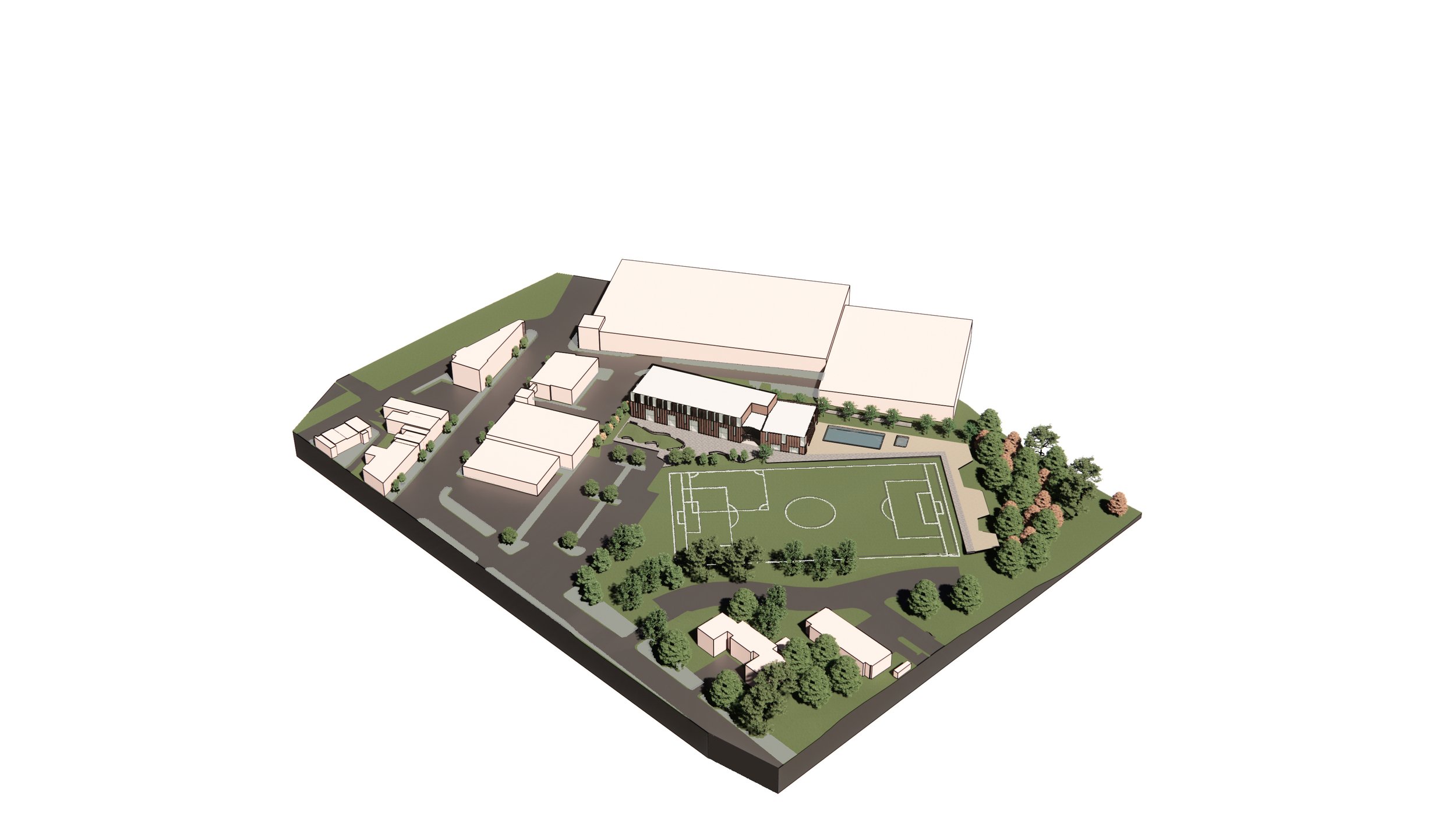
Jelleff Recreation Center
Washington, DC | Unbuilt
This proposed design for Jelleff Recreation Center includes:
Designing an entrance that presents a true feeling of welcoming, which will also provide a sense of unity to the site;
Presenting design elements that enhance the flow of the structure with its exterior to improve the user experience. These include elements that better connect the structure to outdoor activities, whether directly connecting the gym or multipurpose room to the pool area for gatherings, or introducing an amphitheater that connects with lower classrooms, or augmenting natural lights in the upper classrooms;
Bringing natural light to most of the activities in the building;
Creating spaces indoors and outdoors that generate community engagement;
Creating more outdoor spaces; and
Creating more parking spaces in the tight area.
This proposed design replaces the existing structure with a new one. Based on our review of the program and after consultations with our cost consultant, we determined that creating of a new building would be more economical and more effective for the construction, especially on this tight site. This is because working around the existing structure would be difficult and would likely take more time. This design choice has many advantages:
First, we would locate the new structure parallel to the building restriction line. Doing this would create more space between the new building and the field, which would be transformative in presenting a clear, welcoming entrance to the community and generate spaces for gathering.
We propose doubling the size of the gym and placing it on the ground level to create better circulation with the interior and exterior. We would then propose placing the classrooms and others rooms on top of the gym in order to have natural light in every room.
We propose a new main entrance with a central lobby that would have clear access to every floor.





