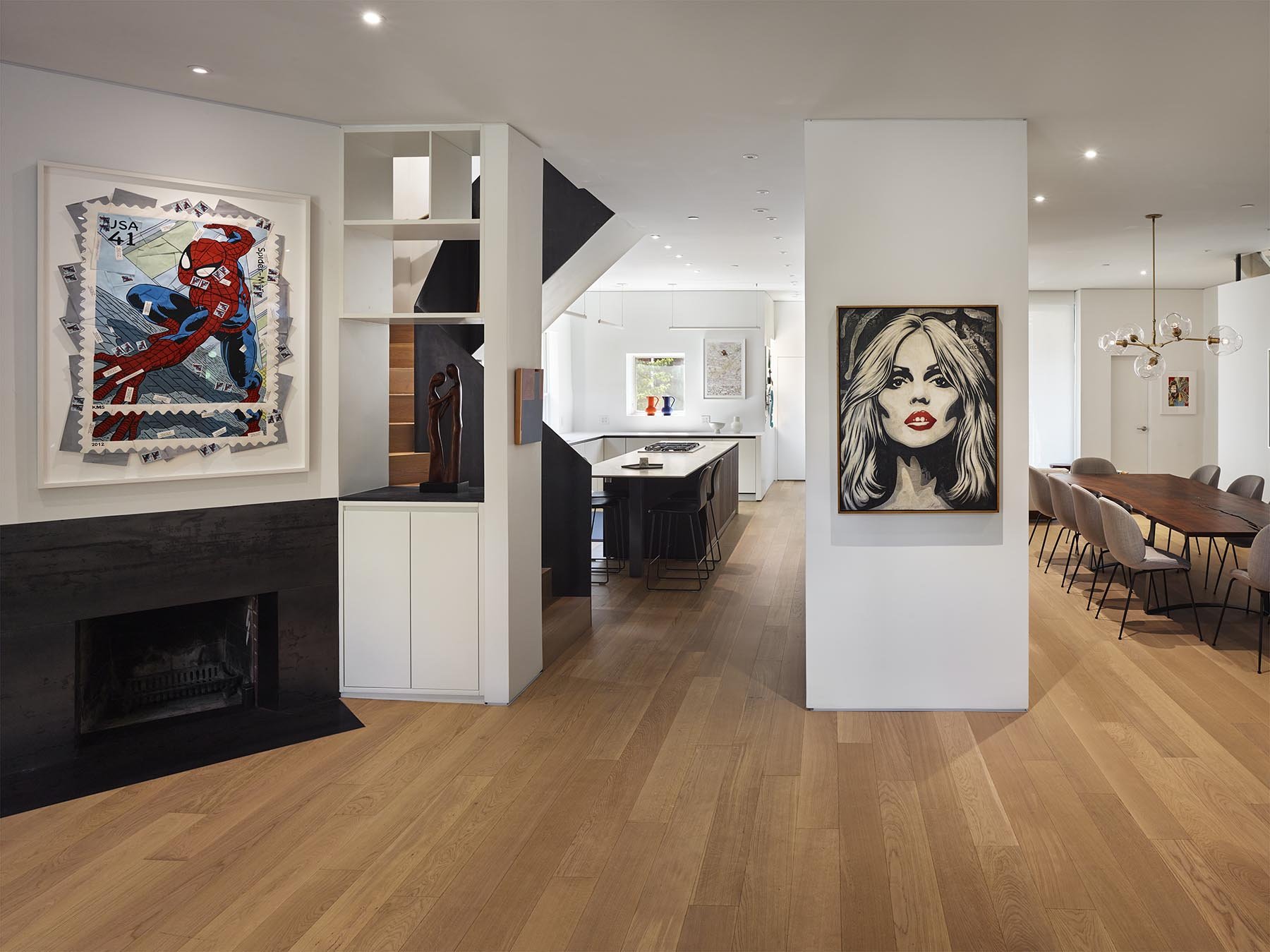
Vermont Avenue Residence
Washington, DC
This residence in Logan Circle in Washington, DC dates back to the 1880s. The owners desired to join their townhouse with the neighboring townhouse they also owned. One of the townhouses had been recently renovated, but the other was in disrepair. The goal was for them to be seamlessly joined but to retain the ability to separate them and sell one of the townhouses in the future if desired. The historic nature of the structures meant that the facades could not be changed. Additionally, because they were deeded separately, each side required its own staircase to comply with building codes.
The overall focus of the interior design was to create spaces for the family to spend time together. The architects envisioned fluid living and creating an experience rather than just a structure to reside in. It was designed in almost a sculptural way, as seen in features like the slanted wall in the dining room, and the stunning staircase which is both functional and artistic. The kitchen is the ultimate gathering space, made possible via the open layout. Careful curation of distinct spaces was just as important to provide a sense of both privacy and assembly.
An abundance of natural light encompasses the entire house. Glass walls and skylights allow for light to pour into spaces such as the staircases and master bathroom that typically do not see much sun. The materials used were carefully selected to create a sense of warmth, happiness, and an overall pleasant ambiance. Longevity was another important factor in material selection, so durable wood, steel and ceramic tiles were used. Upgrades include improved insulation throughout and energy-efficient appliances.











