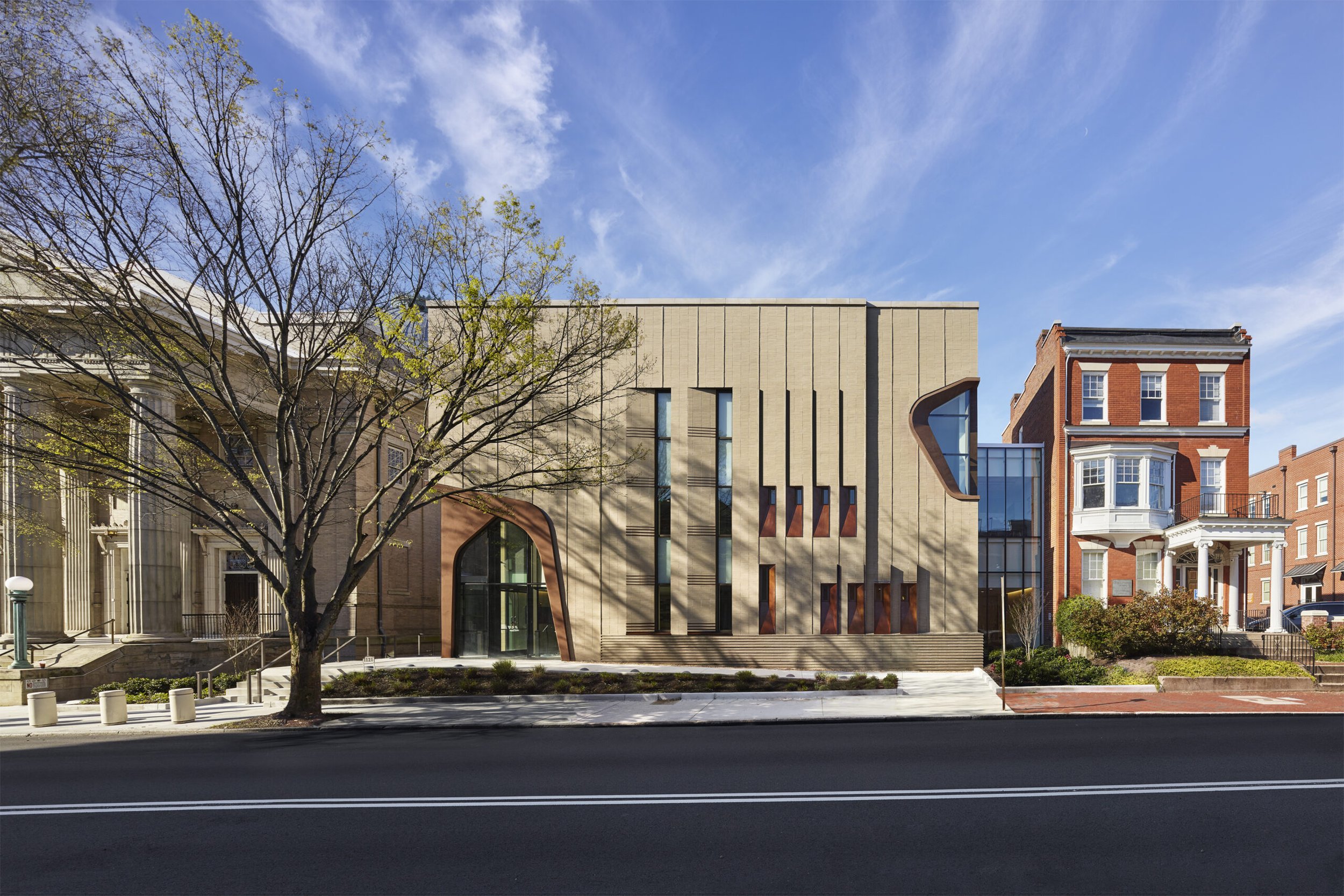
Congregation Beth Ahabah
Richmond, VA
Facility assessment, study, and masterplan for historic Congregation Beth Ahabah campus consisting of five buildings which include: sanctuary and chapel, social hall, school (16 classrooms), library, multi-purpose spaces, administration, miscellaneous assembly spaces, and support. Deliverable included the design for a historic sanctuary space and replanning to make the space more intimate for smaller gatherings and enlargement of adjacent lobby space. Also included programming document for input and assessment of requirements from Congregation Beth Ahabah (CBA), CBA’s school leadership, CBA Museum & Archives, and cemetery leadership; masterplan and phasing plan for completion of necessary modernization efforts for current project and future work, with pricing estimates.
Phase 1 construction project included new entrance to the campus, new facade, lobby and gathering space, bridge to the historic sanctuary building, administrative suite, outdoor patio, school upgrades, bathroom modernization, mechanical system upgrades. Project priorities included campus security and new circulation, with ADA access to all areas of the existing campus.
Awards
2019 Golden Hammer Awards, Best Placemaking
2021 AIA NoVA Design Awards
2021 AIA PV Excellence in Design Gold Award
PHOTOS BY ALAN KARCHMER








