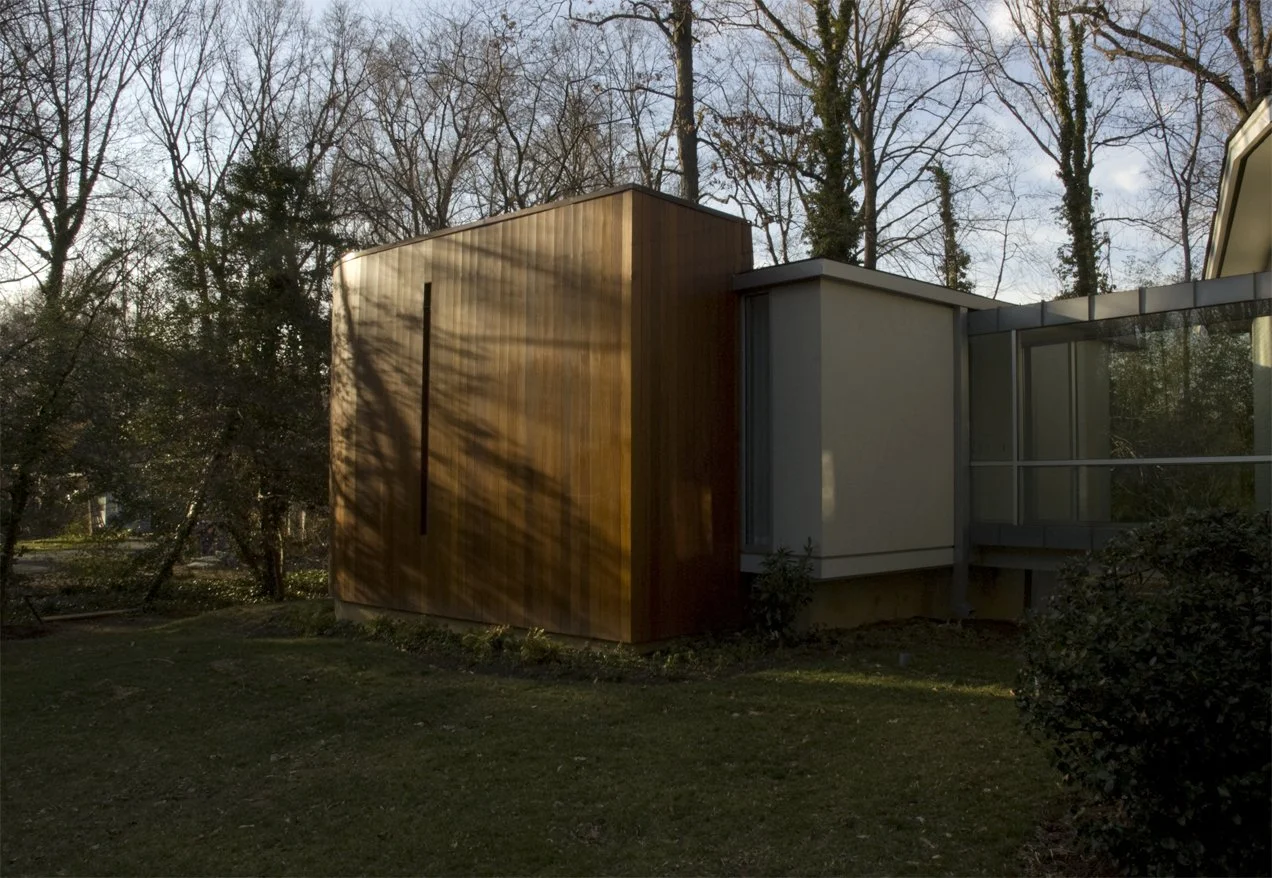
Gillon Residence
Bethesda, MD
The master suite was created as an addition to a large family home. In crossing a bridge, you enter the sanctuary of the bedroom, which is combined with a sitting area that looks out over a garden. The wall that faces the street is a rich wood, both on the interior and exterior. It forms a protective shell, encasing the private space of a connected walk-in closet and the bathroom.
The interplay of interior and exterior create serene space of light and texture.This is especially apparent in the bathroom, where natural light is filtered through wooden slats and a skylight; intricate shadows are created from the floor to ceiling windows that face a private garden.
There is a careful attention and richness of materials in every surface in the bathroom. A slate of glass separates the shower. The bathroom moves into the walk-in closet behind a scrim and the walls are covered in a suggestive fabric. The tiles reflect a two tone hue. Textiles, glass and the clean lines of the fixtures allow a sophisticated flow of light throughout the space.
The back side of the addition faces the street, lending privacy to the master suite. It sits like a piece of hand-crafted furniture on the landscape. The exterior layers of wood are duplicated inside; bookcases and tables were also created by the architects. The bridge connects to the house and allows a delicate gaze into and through the addition.











