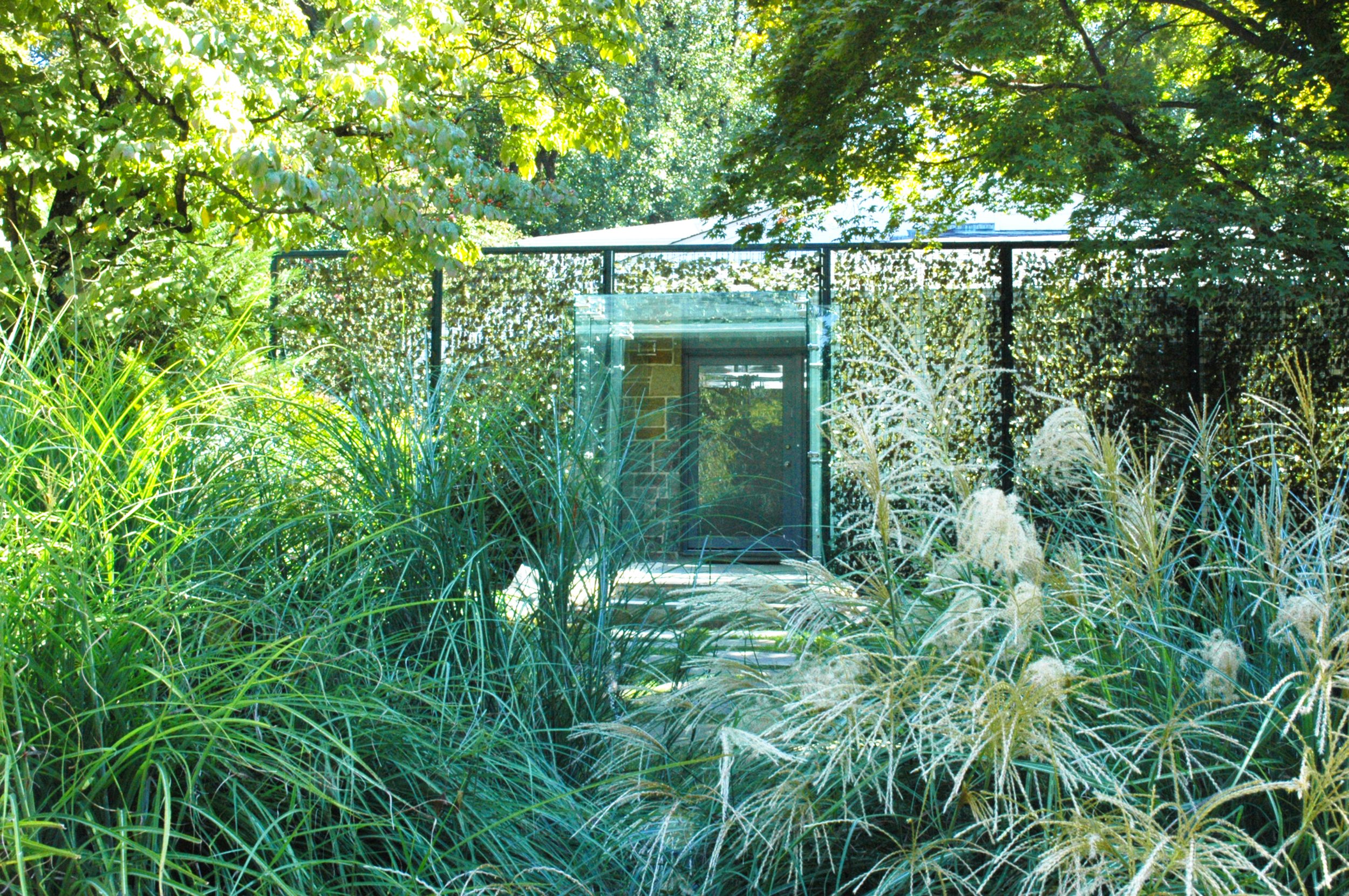
River Hill Residence
Washington, DC
A renovation to an existing rancher on a sloping site, the River Hill Residence is intended to transform the traditional into the organic transitional. Based on the client’s wishes to “feel like they were walking inside a shelter in a lush garden” on a tight budget, the design concept was to create a screen, drawing the landscape up over the existing house, and extend a transparent bridge to the existing entry. The existing house is almost hidden by the by creating a floating screen for vines to grow up over in front of a court buffer, making the house feel more like a rock face, than a dwelling. The green screen cantilevers slightly over the retaining wall as the landscape slopes away towards the back of the existing home, allowing for a moment of sculptural gesture while creating a buffer from the street traffic.
A glass connector pierces the screen wall and acts as a portal (and front porch) to the existing house, which is lit underneath at its edges, creating a glow at night for a warm arrival. The approach to the house has now become a procession, as you wander up from the street through the greenery of the yard and enter through the glass portal passing the inner court to the front door.




